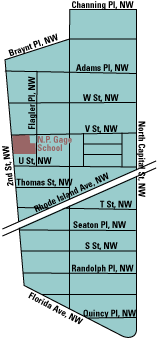
Washington DC 20001
Gage School History
The School
 The Nathaniel Parker Gage School Building, 2nd & U Streets, N.W., was designed by architect Lemuel W. Norris in 1902, and built by Gleeson & Humphrey in 1904. The building faces west on 2nd Street (LeDroit Avenue), facing the LeDroit Park Historic District. It is a brick masonry structure 2-stories high with slate hipped roof, piano nobile, and an English basement. Seven bays wide by seven bays long, the building footprint is square. The facade composition is bilaterally symmetrical with a central bay flanked by three identical bays. It is carefully proportioned and richly detailed with generous, sensitively conceived limestone detail. The red brick facades are laid up in Flemish bond with prominent white mortar joints. Quoining is simulated at the corners of the front facade. The central bay is denoted by a main entrance door approached from the street by a flight of sandstone stairs. The entrance door is flanked by Doric pilasters which support a frieze and segmental arched pediment. At the second floor the central window has a broad limestone surround and sill. The windows in the flanking bays are differentiated between the first story with circular arched brick lintels and limestone keystones and the second floor with flat limestone lintels. Limestone stringcourses at the water table and the foundation tie together the composition. The entire composition is crowned with a pressed metal cornice.
The Nathaniel Parker Gage School Building, 2nd & U Streets, N.W., was designed by architect Lemuel W. Norris in 1902, and built by Gleeson & Humphrey in 1904. The building faces west on 2nd Street (LeDroit Avenue), facing the LeDroit Park Historic District. It is a brick masonry structure 2-stories high with slate hipped roof, piano nobile, and an English basement. Seven bays wide by seven bays long, the building footprint is square. The facade composition is bilaterally symmetrical with a central bay flanked by three identical bays. It is carefully proportioned and richly detailed with generous, sensitively conceived limestone detail. The red brick facades are laid up in Flemish bond with prominent white mortar joints. Quoining is simulated at the corners of the front facade. The central bay is denoted by a main entrance door approached from the street by a flight of sandstone stairs. The entrance door is flanked by Doric pilasters which support a frieze and segmental arched pediment. At the second floor the central window has a broad limestone surround and sill. The windows in the flanking bays are differentiated between the first story with circular arched brick lintels and limestone keystones and the second floor with flat limestone lintels. Limestone stringcourses at the water table and the foundation tie together the composition. The entire composition is crowned with a pressed metal cornice.
The 26,058 sq. ft. site was purchased for $12,000. The original cost of the building was $69,880.84. Originally the building was fitted with steam heat. A large playground area enclosed by cyclone fencing is located to the north and east. A grassy area is located in front of the building on 2nd Street.
This is a typical 8-classroom school building of the period on a plan developed by the Office of the Building Inspector. There are a central main entrance on 2nd Street, separate boys' and girls' entrances to the north and south, and a library at the rear of the first floor. Classrooms are located in each corner of the building providing lighting from two directions. Each classroom has a cloakroom. A teachers' room and principal's office are located front and rear between classrooms on the second floor, and stairs at either side lead to the playground entrances. A large central hall on each floor was used for assemblies and other functions. Basement rooms were used as playrooms. Original plaster cornices survive in the interior.
A compatible T-shaped, 4-room, 2-story addition was constructed on the east in 1908. A 1918 addition which would have included an assembly hall and 4 additional classrooms was never built.